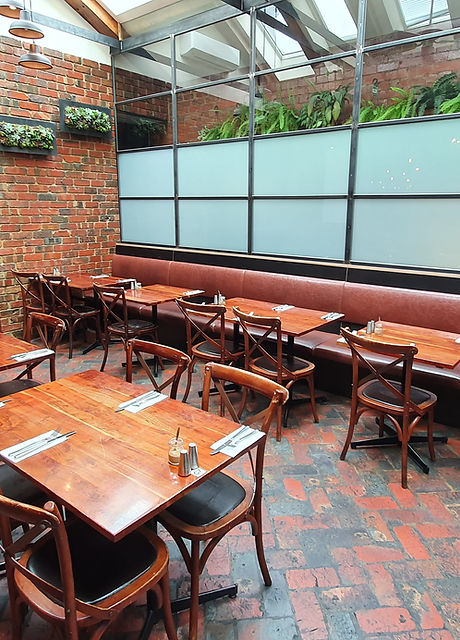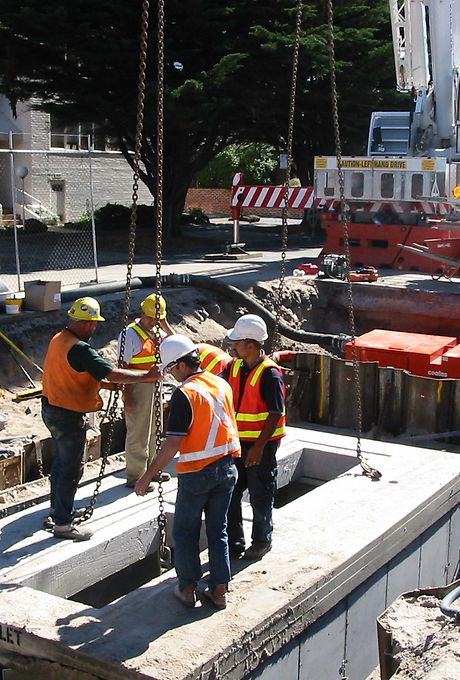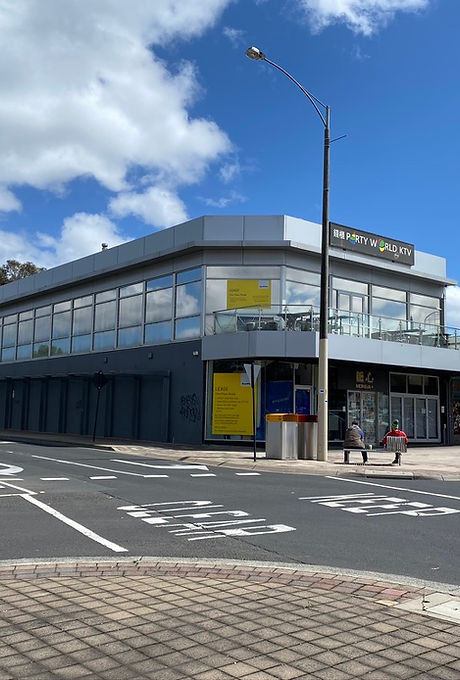TRITEN CONSTRUCTIONS PTY LTD

PROJECT PORTFOLIO
Some Examples of My Work

RESIDENTIAL BUILD
Elsternwick
We were approached by one of our long term commercial clients to help design and build their dream home. This presented new challenges as it is a heritage listed property. As part of the town planning permit, we had to maintain and preserve the north, south and west facing facades and most of the existing roof, all while we demolished and built the new extension. We installed a basement with a car stacker system within a confined rear back yard. There are many other unique features in this house such as a counter lever staircase, a round cylinder shape bar and mild steel sliding doors and windows. We were integral in all of the architectural, structural and interior design from its inception.

BANGKOK JAM
Little Burke St Melbourne
We were commissioned by an international company to design and fit-out a three level restaurant . This is a heritage listed site with restricted access and inner city constraints. We provided design, structural, mechanical and fire engineering as well as all relevant permit requirements. This project has a special place in our hearts. The main founder of the company who we had the pleasure of meeting and dealing with directly with has passed away. His vision was to have a branch in Melbourne which he could show case contemporary and cultural art works.

PIATELLA CAFE AND RESTAURANT
Kingsway Precinct Glen Waverley
We have designed and refitted this particular premises for over the last ten years with different owners and various layouts. All fixtures built specifically for this project are unique. The final product is now spread over two titles and has a unique flair to it giving it an outdoor ambience whilst being indoors. From beginning we were involved with the design and obtaining town planning permits. All the mild steel frame works are unique.

RESIDENTIAL BUILD
Mount Waverley
We have helped our commercial client to design and build their dream home. With an appreciation of cultured background and applying fengshui principles. I had the pleasure of being invited to go to China with my client and meet his family and some suppliers to select unique fixtures, finishes and equipments. It was challenging to achieve all the curvatures, bulk heads and the hidden lighting. We were able to execute everything our client wanted in a seamless and flawless manner.

CIVIL WORKS
Port Phillip and Brimbank Shire
Some of our past experiences involve installing storm water filtration chambers which assists in collecting waste before it reaches the bay. These were extremely challenging on both sites. At the Sunshine site we had to dig through solid rocks. In Middle Park we needed to dig through sand and three metres below sea level, controlling the underwater seepage through sophisticated shoring and dewatering throughout the installation period.

FACTORY/WAREHOUSE CONSTRUCTION
Springvale
Design and build factory and warehouse. We managed all stages of this project through town planning, structural development and council requirements. The particular challenge with this project was that a portion of the factory was built over the existing factory whilst they were trading. We demolished the existing building after all the precast walls and roof were installed and water tight. The client did not need to relocate the premise during the construction. This building consists of warehouse floor storage and mezzanine floor showroom and offices.

STEAK MINISTRY BAR & GRILL
Glen Waverley
Working with one of our long term clients to design and install a steak and wine restaurant. This restaurant is very special as we resourced recycled, reclaimed aged timber and fixtures that has come from over 80 year old Melbourne buildings. There are pieces of timber imported from France that are over 200 years old.

OCEANIA SEAFOODS
Footscray
Oceania Seafoods are one of the biggest seafood suppliers in Victoria. We helped to design and build a mezzanine floor within the existing factory to enable their business to expand. The building is heritage listed and all the works needed to be approved and adhered to strict council guidelines. Almost all the works were carried out whilst the client was operating meaning that they could continue running their day to day business.

TEMPLE BODY & SOUL
Kingsway Precinct Glen Waverley
Working with one of our long term clients to design and build a beauty spa salon. This was the second part of the fit out and installation of the facility after we had initially constructed the second storey building on top of the existing hairdressing salon that was operating during construction.

COMMERCIAL SITES
Various Locations
Design and build the upper level above the existing buildings on various sites. The scope of works included design, drafting, town planning permit, engineering requirements, complying with council regulations and acquiring building permits. We take troubleshooting seriously, as there can be a wide variety of issues, especially with commercial sites, such as site access. A number of these projects were undertaken on the upper levels, while businesses on the ground level below could still operate.

